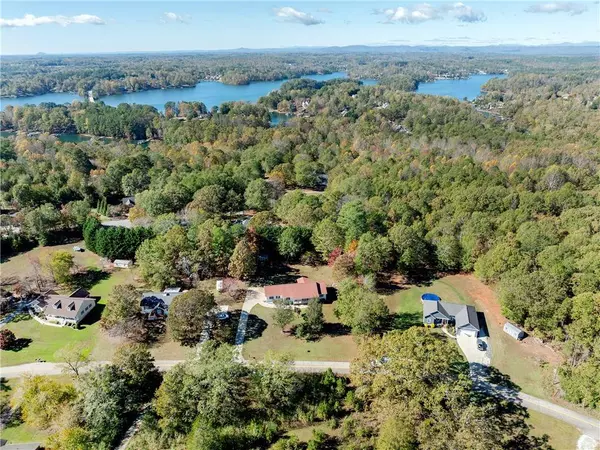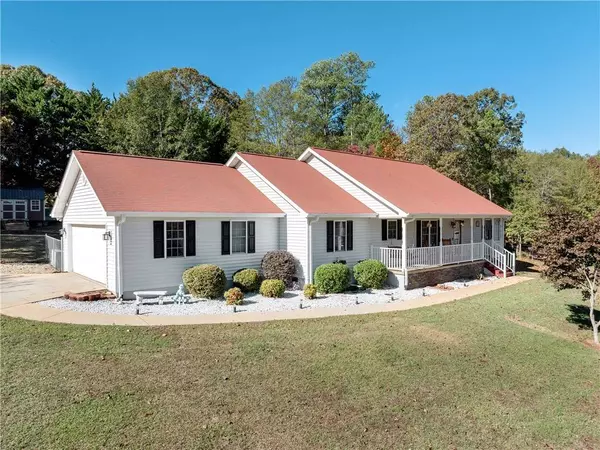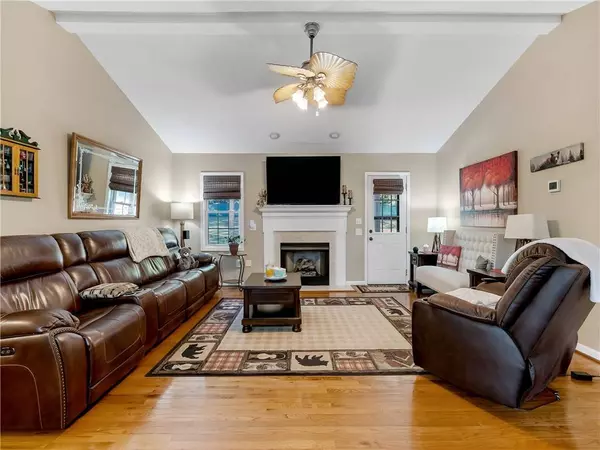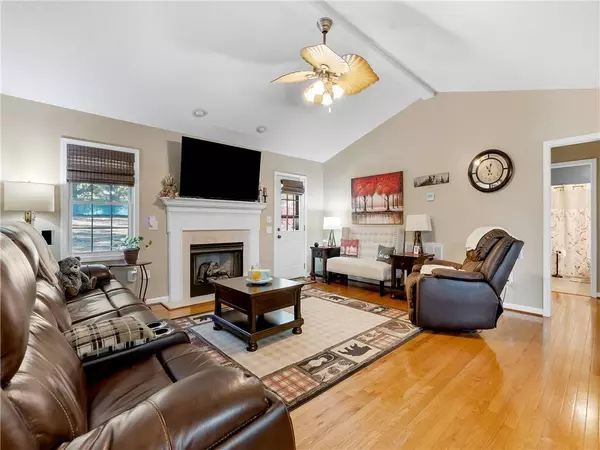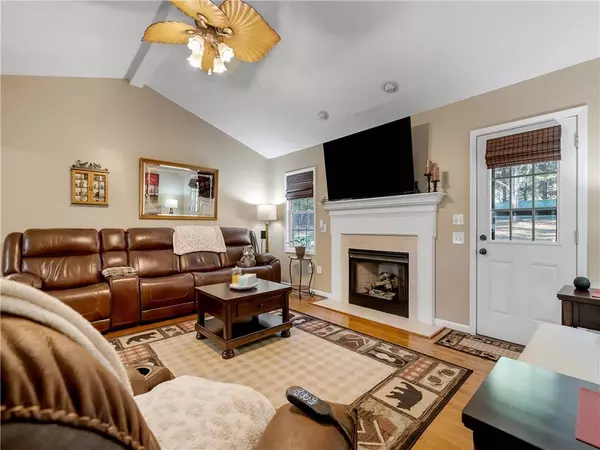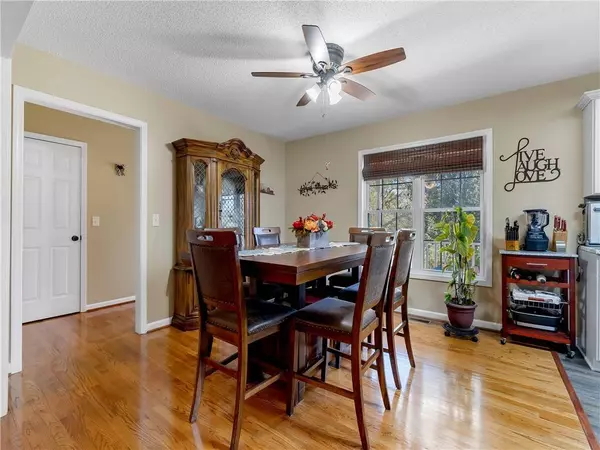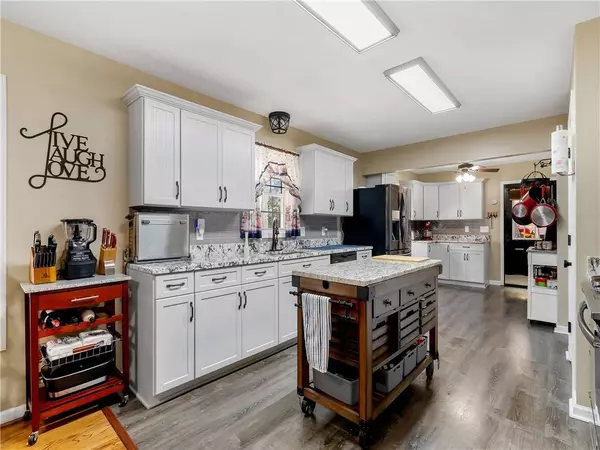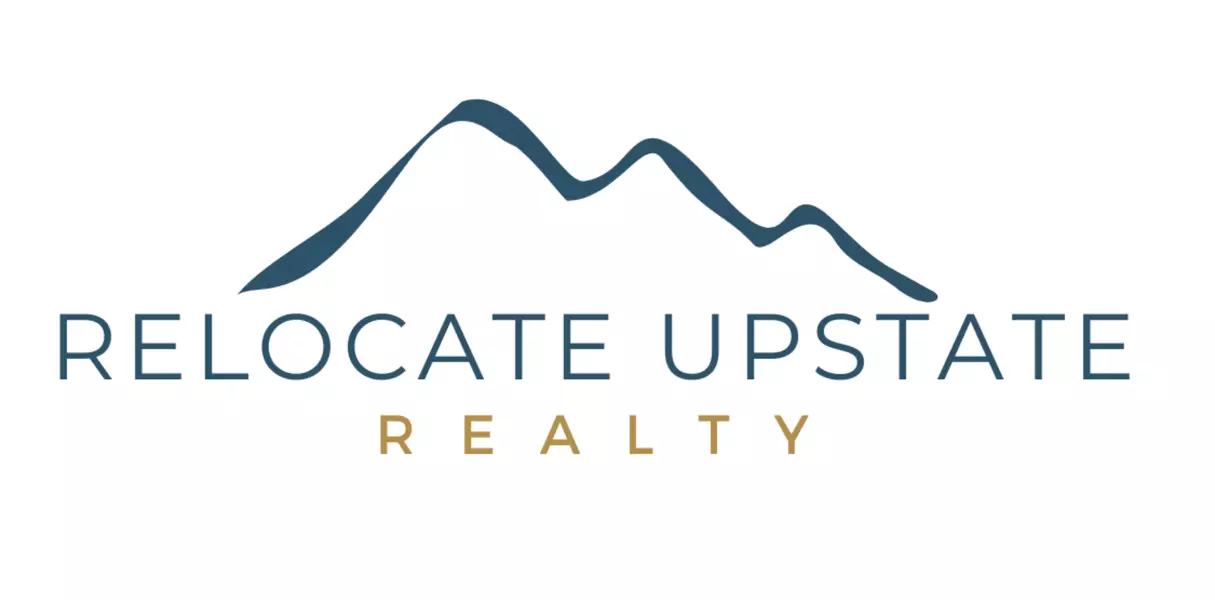
GALLERY
PROPERTY DETAIL
Key Details
Sold Price $335,0004.1%
Property Type Single Family Home
Sub Type Single Family Residence
Listing Status Sold
Purchase Type For Sale
Square Footage 1, 755 sqft
Price per Sqft $190
Subdivision Sunset Shores
MLS Listing ID 20281124
Sold Date 01/17/25
Style Ranch
Bedrooms 3
Full Baths 2
HOA Y/N No
Abv Grd Liv Area 1,755
Total Fin. Sqft 1755
Year Built 1996
Lot Size 0.850 Acres
Acres 0.85
Property Sub-Type Single Family Residence
Location
State SC
County Oconee
Area 205-Oconee County, Sc
Rooms
Basement None, Crawl Space
Main Level Bedrooms 3
Building
Lot Description Outside City Limits, Subdivision
Entry Level One
Foundation Crawlspace
Sewer Septic Tank
Water Public
Architectural Style Ranch
Level or Stories One
Structure Type Vinyl Siding
Interior
Interior Features Cathedral Ceiling(s), Fireplace
Heating Heat Pump
Cooling Heat Pump
Fireplaces Type Gas Log
Fireplace Yes
Exterior
Exterior Feature Deck, Porch
Parking Features Attached, Garage, Driveway
Garage Spaces 2.0
Water Access Desc Public
Porch Deck, Front Porch
Garage Yes
Schools
Elementary Schools Keowee Elem
Middle Schools Walhalla Middle
High Schools Walhalla High
Others
Tax ID 193-03-01-022
Acceptable Financing USDA Loan
Listing Terms USDA Loan
Financing Conventional
SIMILAR HOMES FOR SALE
Check for similar Single Family Homes at price around $335,000 in Seneca,SC

Active
$450,000
77 Angus RUN, Seneca, SC 29672
Listed by Agent Group Realty - Greenville3 Beds 3 Baths 9,147 Acres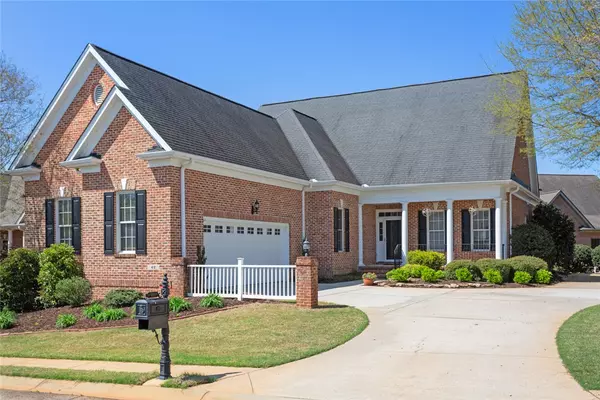
Active
$445,000
42 Angus Run, Seneca, SC 29672
Listed by eXp Realty Lake Keowee3 Beds 2 Baths 10,018 Acres
Active
$325,900
414 Kensington Circle, Seneca, SC 29672
Listed by BHHS C Dan Joyner - Midtown3 Beds 2 Baths 1,772 SqFt
CONTACT



