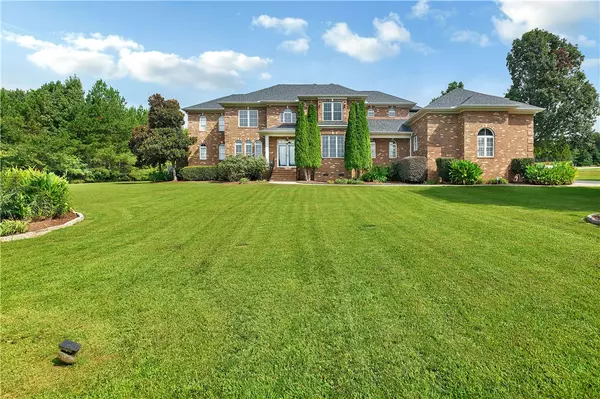119 Jericho CIR Williamston, SC 29697
UPDATED:
01/15/2025 12:07 AM
Key Details
Property Type Single Family Home
Sub Type Single Family Residence
Listing Status Active Under Contract
Purchase Type For Sale
Square Footage 5,685 sqft
Price per Sqft $154
Subdivision The Oaks At Mountain View
MLS Listing ID 20280890
Style Traditional
Bedrooms 5
Full Baths 4
Half Baths 1
HOA Fees $800/ann
HOA Y/N Yes
Year Built 2005
Tax Year 2023
Lot Size 0.570 Acres
Acres 0.57
Property Description
Priced below Appraised Value! 5 Bedrooms, 4. 5 Bathrooms, Approx.5685 sqft;
Grand 2 Story Foyer; 2 Beautiful Circular Wrought Iron Stair Cases; Formal
Living & Formal Dining Rooms with hardwood floors; Great Room is 2 story with
balcony overlooking it, gas log fireplace with built in bookshelves, extra windows
for extra lighting, ceiling fan & hardwood floors; Gourmet Kitchen with tons of
cabinets, cabinet lighting, granite countertops imported from Egypt; stainless steel appliances , gas cooktop, wall oven, microwave, refrigerator included, barstool area?, large walk in pantry & dinette area; Large Master Bedroom on the main level with a door leading to the sunroom, 2 separate walk in closets; Master
Bathroom has 2 separate granite countertops, garden tub, ceramic tile shower;
Large Laundry room with tons of built in cabinets, built in sink & a countertop area to fold your clothes. Large wet bar with sink. Large Sunroom 33x13; And an Office 14x12 on the main level. The Second level has 4 Bedrooms, 3 Bathrooms & an Additional Room over the garage that is 24 x19. Tons of quality in the home! Special features include: Crawlspace is encapsulated with 2 dehumidifiers; a Gas stub out and a Electrical Panel set up for a
home generator; 2 Gas hot Water heaters; extensive moldings, crown molding,
chair rail molding, RB-3 Trim, wainscot panels; transoms over windows; central
vacuum system; tons of hardwood floors in the home; an alarm system; Outdoor
Patio in the backyard with a 6x4 Stone Firepit in the middle with sitting areas
around it ; 3 car garage; professional landscaped lawn; .57 acre level lot; Great
Location! Spearman Elem/Wren Middle/Wren High Schools. Amenities include a Pickle ball / Tennis court, putting green and a Gazebo for entertaining friends and family.
Location
State SC
County Anderson
Community Common Grounds/Area, Tennis Court(S)
Area 103-Anderson County, Sc
Rooms
Basement None, Crawl Space
Main Level Bedrooms 1
Interior
Interior Features Wet Bar, Bookcases, Ceiling Fan(s), Cathedral Ceiling(s), Central Vacuum, Dual Sinks, Entrance Foyer, French Door(s)/Atrium Door(s), Fireplace, Granite Counters, Garden Tub/Roman Tub, High Ceilings, Jetted Tub, Laminate Countertop, Bath in Primary Bedroom, Main Level Primary, Smooth Ceilings, Separate Shower, Walk-In Closet(s), Walk-In Shower, Breakfast Area, French Doors
Heating Heat Pump, Natural Gas
Cooling Central Air, Gas
Flooring Concrete, Hardwood, Tile, Wood
Fireplaces Type Gas, Gas Log, Option
Equipment Intercom, Satellite Dish
Fireplace Yes
Window Features Blinds,Tilt-In Windows
Appliance Dishwasher, Gas Cooktop, Disposal, Gas Oven, Gas Range, Gas Water Heater, Microwave, Refrigerator
Laundry Washer Hookup, Electric Dryer Hookup, Sink
Exterior
Exterior Feature Sprinkler/Irrigation, Landscape Lights, Porch
Parking Features Attached, Garage, Driveway, Garage Door Opener
Garage Spaces 3.0
Community Features Common Grounds/Area, Tennis Court(s)
Utilities Available Cable Available, Electricity Available, Natural Gas Available, Phone Available, Septic Available, Water Available, Underground Utilities
Water Access Desc Public
Roof Type Architectural,Shingle
Accessibility Low Threshold Shower
Porch Front Porch
Garage Yes
Building
Lot Description Corner Lot, Outside City Limits, Subdivision, Sloped
Entry Level Two
Foundation Crawlspace
Sewer Septic Tank
Water Public
Architectural Style Traditional
Level or Stories Two
Structure Type Brick
Schools
Elementary Schools Spearman Elem
Middle Schools Wren Middle
High Schools Wren High
Others
HOA Fee Include Other,Street Lights,See Remarks
Tax ID 1660502006
Security Features Security System Owned,Smoke Detector(s)
Acceptable Financing USDA Loan
Membership Fee Required 800.0
Listing Terms USDA Loan



