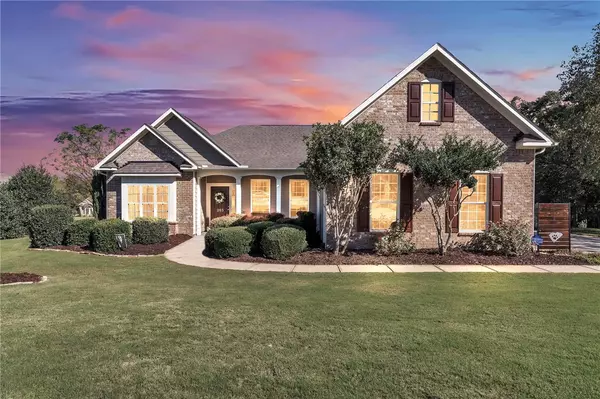203 Meadows Edge CT Anderson, SC 29621

Open House
Sat Nov 15, 2:00pm - 4:00pm
UPDATED:
Key Details
Property Type Single Family Home
Sub Type Single Family Residence
Listing Status Active
Purchase Type For Sale
Square Footage 2,622 sqft
Price per Sqft $179
Subdivision Sterling Meadow
MLS Listing ID 20294314
Style Craftsman
Bedrooms 3
Full Baths 2
HOA Fees $500/ann
HOA Y/N Yes
Year Built 2015
Annual Tax Amount $1,059
Tax Year 2024
Lot Size 0.580 Acres
Acres 0.58
Property Sub-Type Single Family Residence
Property Description
Architectural details such as tray and coffered ceilings elevate the interior, and the living room's gas fireplace provides a warm and welcoming focal point. The primary suite features a garden tub, separate shower, and a walk-in closet. Two additional walk-in closets in the home provide excellent storage. The kitchen is thoughtfully designed with two pantries, offering exceptional organization.
The interior was fully repainted in 2024, and the exterior was painted in 2023, giving the home a fresh and move-in-ready presentation. A standout feature is the flexible bonus room upstairs, complete with a closet—ideal for use as a home office, study area, playroom, or media room.
Outdoor living is highlighted by the screened-in rear deck, which provides a private and peaceful setting overlooking the backyard. The property also includes a dedicated fire pit area and a small, fenced section, offering a secure space for pets or play while maintaining the openness of the lot.
Additional conveniences include an irrigation system, a security system, and a PestBan in-wall pest control system for ongoing ease of maintenance and peace of mind.
This home offers quick access to I-85, is located just minutes from T.L. Hanna High School, and is convenient to downtown Anderson, shopping, dining, and everyday essentials. A thoughtful layout, practical updates, and a desirable setting make this property an exceptional find.
Location
State SC
County Anderson
Area 108-Anderson County, Sc
Rooms
Basement None
Main Level Bedrooms 3
Interior
Interior Features Tray Ceiling(s), Cathedral Ceiling(s), Dual Sinks, Fireplace, Granite Counters, Garden Tub/Roman Tub, Bath in Primary Bedroom, Main Level Primary, Pull Down Attic Stairs, Smooth Ceilings, Solid Surface Counters, Separate Shower, Vaulted Ceiling(s), Walk-In Closet(s), Walk-In Shower, Window Treatments, Breakfast Area, Separate/Formal Living Room
Heating Central, Gas
Cooling Central Air, Electric
Flooring Carpet, Ceramic Tile, Laminate
Fireplaces Type Gas Log
Fireplace Yes
Window Features Blinds,Insulated Windows,Tilt-In Windows,Vinyl
Appliance Dishwasher, Gas Water Heater, Microwave, Smooth Cooktop, Plumbed For Ice Maker
Laundry Washer Hookup, Electric Dryer Hookup
Exterior
Exterior Feature Fence, Sprinkler/Irrigation
Parking Features Attached, Garage, Driveway, Garage Door Opener
Garage Spaces 2.0
Fence Yard Fenced
Water Access Desc Private
Roof Type Architectural,Shingle
Accessibility Low Threshold Shower
Porch Porch, Screened
Garage Yes
Building
Lot Description Cul-De-Sac, Outside City Limits, Subdivision
Entry Level One and One Half
Foundation Slab
Builder Name DR Horton
Sewer Septic Tank
Water Private
Architectural Style Craftsman
Level or Stories One and One Half
Structure Type Brick,Cement Siding
Schools
Elementary Schools North Pointe Elementary
Middle Schools Mccants Middle
High Schools Tl Hanna High
Others
HOA Fee Include Street Lights
Tax ID 145-17-01-005
Security Features Security System Owned,Smoke Detector(s)
Acceptable Financing USDA Loan
Membership Fee Required 500.0
Listing Terms USDA Loan
Virtual Tour https://listings.n7th.com/sites/lnpkewe/unbranded
GET MORE INFORMATION




