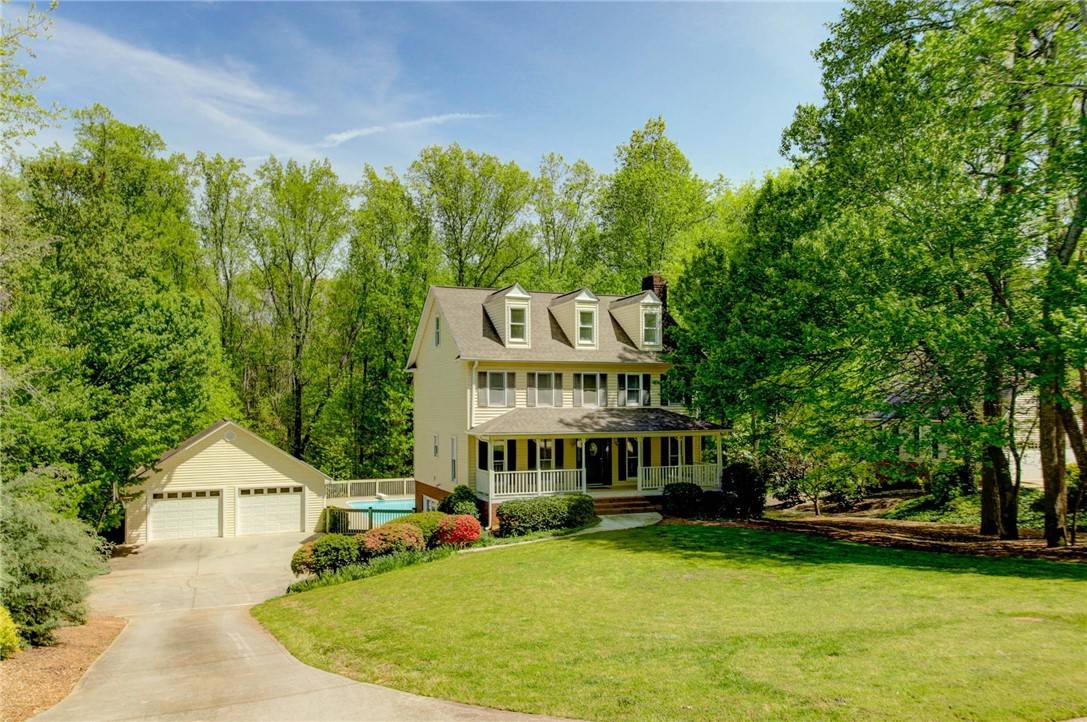For more information regarding the value of a property, please contact us for a free consultation.
103 Wood Creek DR Piedmont, SC 29673
Want to know what your home might be worth? Contact us for a FREE valuation!

Our team is ready to help you sell your home for the highest possible price ASAP
Key Details
Sold Price $458,000
Property Type Single Family Home
Sub Type Single Family Residence
Listing Status Sold
Purchase Type For Sale
Square Footage 3,640 sqft
Price per Sqft $125
Subdivision Morgan Woods Es
MLS Listing ID 20250248
Sold Date 05/31/22
Style Traditional
Bedrooms 4
Full Baths 2
Half Baths 1
HOA Fees $6/ann
HOA Y/N Yes
Abv Grd Liv Area 2,772
Total Fin. Sqft 3640
Year Built 1986
Annual Tax Amount $1,426
Tax Year 2021
Lot Size 0.810 Acres
Acres 0.81
Property Sub-Type Single Family Residence
Property Description
A home should be a place that allows family and friends to gather, creating the perfect backdrop for wonderful memories. 103 Wood Creek Drive is the perfect pallet for those dreams.
Quick specs are: 3650 sq ft, sitting on .81 Acres, 4 beds, 2.5 baths, a detached 4 car option garage, in ground swimming pool and the list goes on. The first floor has beautiful hardwood floors that run throughout, and consists of a formal dining room, eat-in kitchen, walk in laundry room, office, half bath, and a living room with wood burning fireplace (gas connection is available). The kitchen has an electric stove/oven connection, Corian countertop, closet pantry and a coffee/wine bar area. You'll find the walk-in laundry room off of the kitchen. From the living room, you can access the deck, perfect for overlooking the pool and enjoying the peaceful setting of nature.
Up the wood stairs to the second floor, you'll find the owners suite, and 2 additional bedrooms that share a full bath. The owners suite has a large walk-in closet and the attached bath features a separate shower, plus a large soaking tub. Make sure you don't miss the door that leads to the 30x15 walk up “attic”. It was transformed to heated/cooled space and used as a 4th bedroom. This space is awesome for a teenager or even a game room for the kids. One of the coolest features of the home is a fully finished, walk out, basement, with direct access to an in-ground pool. This will be the favorite spot for movie nights and hanging with family and friends. The 30x45 detached garage was built in 2007, providing room for 4 cars, and provides a huge upstairs space perfect for a gym/work shop, or finish it out for an additional guest room or pool house.
End your day on the rocking chair front porch or take a stroll around the beautiful landscape yard, and head towards the back of the property to dip your feet in the creek. You need to come see 103 Wood Creek Dr. It's the canvas just waiting for you to create your dream.
Location
State SC
County Anderson
Area 104-Anderson County, Sc
Rooms
Basement Full, Finished, Heated, Interior Entry, Walk-Out Access
Interior
Interior Features Bookcases, Garden Tub/Roman Tub, Laminate Countertop, Bath in Primary Bedroom, Permanent Attic Stairs, Smooth Ceilings, Solid Surface Counters, Separate Shower, Upper Level Primary, Walk-In Closet(s), Breakfast Area
Heating Central, Electric
Cooling Central Air, Electric
Flooring Carpet, Ceramic Tile, Hardwood, Laminate
Fireplace No
Window Features Blinds,Storm Window(s),Tilt-In Windows,Vinyl,Wood Frames
Appliance Dishwasher, Electric Water Heater, Microwave
Exterior
Exterior Feature Deck, Pool, Patio, Storm Windows/Doors
Parking Features Detached, Garage, Driveway
Garage Spaces 4.0
Pool In Ground
Utilities Available Electricity Available, Sewer Available, Water Available
Water Access Desc Public
Roof Type Architectural,Shingle
Porch Deck, Patio, Porch
Garage Yes
Building
Lot Description Hardwood Trees, Level, Outside City Limits, Subdivision, Stream/Creek, Trees
Entry Level Three Or More
Foundation Basement
Sewer Public Sewer
Water Public
Architectural Style Traditional
Level or Stories Three Or More
Structure Type Brick,Vinyl Siding
Schools
Elementary Schools Wren Elem
Middle Schools Wren Middle
High Schools Wren High
Others
Tax ID 190-05-03-013
Membership Fee Required 75.0
Financing VA
Read Less
Bought with NONMEMBER OFFICE



