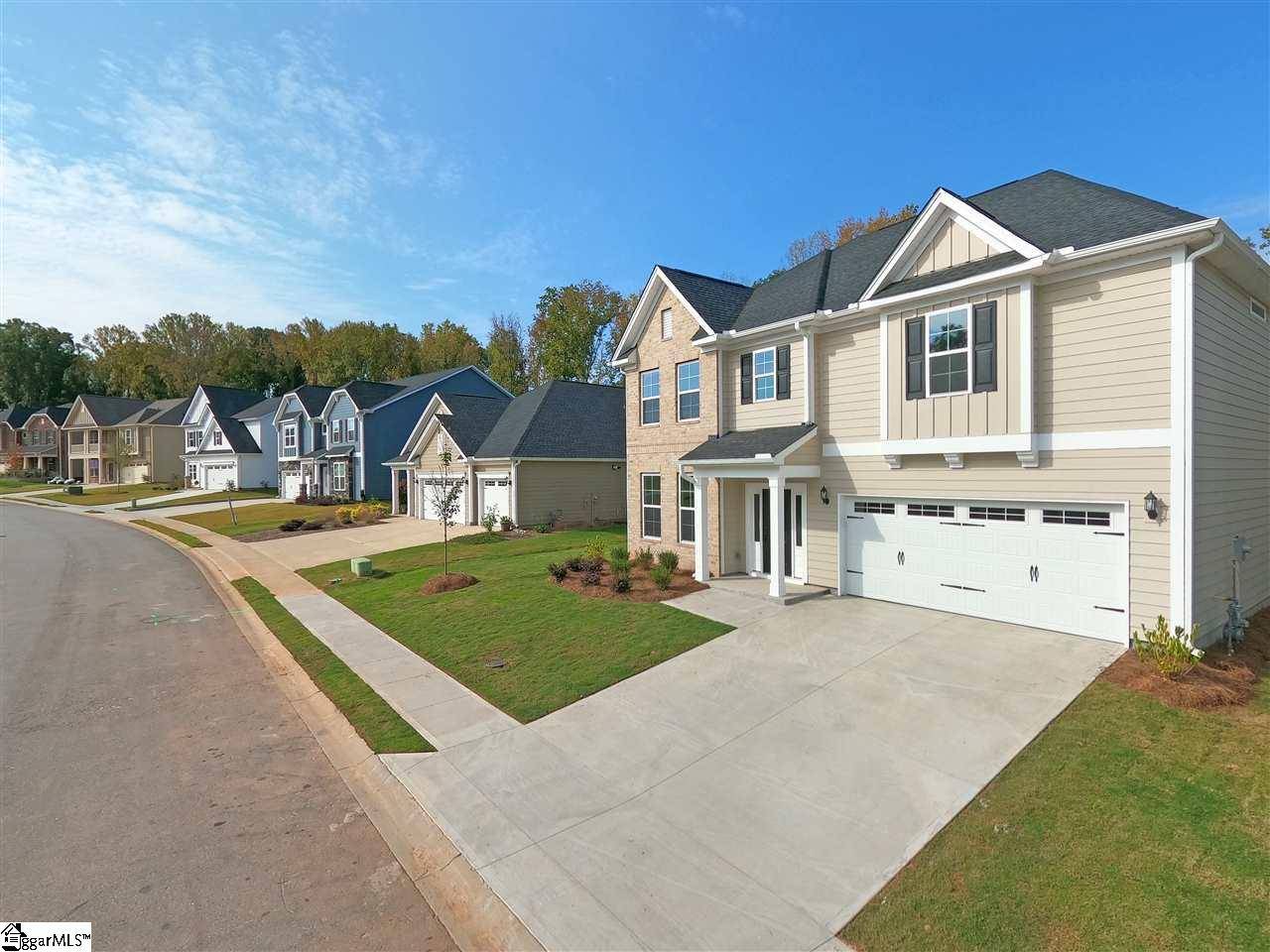For more information regarding the value of a property, please contact us for a free consultation.
305 Easton Medow Way Greer, SC 29650
Want to know what your home might be worth? Contact us for a FREE valuation!

Our team is ready to help you sell your home for the highest possible price ASAP
Key Details
Sold Price $361,000
Property Type Single Family Home
Sub Type Single Family Residence
Listing Status Sold
Purchase Type For Sale
Approx. Sqft 2600-2799
Square Footage 2,600 sqft
Price per Sqft $138
Subdivision Easton Ridge
MLS Listing ID 1423480
Sold Date 03/08/21
Style Craftsman
Bedrooms 4
Full Baths 2
Half Baths 1
Construction Status New Construction
HOA Fees $35/ann
HOA Y/N yes
Year Built 2020
Building Age New Construction
Lot Size 7,405 Sqft
Property Sub-Type Single Family Residence
Property Description
Looking for a true craftsman farmhouse with a big front porch, designer kitchen? 305 Easton Meadow Way is just the home. Upon entering, the front room with exposed beams is multi-functional, perfect for a living, dining, office or even home library. The open concept of this home is keenly designed. The large quartz butler's pantry with its glass front cabinets flows into the designer kitchen. The kitchen is better than a magazine! Custom sit-at quartz island. Time to bring out your inner-chef with the gourmet gas cook-top, stainless steel profile hood, built in oven and microwave wall units. The large open family room has a seamless connection, climate controlled to enjoy all seasons. Upstairs, past the craftsman railings, Down the hall are three spacious rooms with XL walk-in-closets. The master suite is one of the jewels of the home. It is large enough for any bed-set and then some, and it has a double-crown trey ceiling adding to its charm. The bathroom en-suite has a walk-in tile shower. Now you can have the His & Her closets where the only question will be how to fill the extra space left over. Lastly, a huge buyer-favorite surprise, is the over-sized laundry room connected directly to the master closets. Extremely convenient, you'll love the laundry room's extra storage. All the unique charm you love in a BRAND NEW home. Don't settle for a used home and all its white-washed deterioration. Save on your monthly bills with our energy-efficiency built in throughout the entire home. Tankless water heater, the details of this brand new home go on and on. All from a native South Carolina family-run builder with 65 years of experience. Flexible close available! The Eastside's most refined, green and non-cookie cutter community. Prime location and top-end finishes. Set to be complete in September 2020.
Location
State SC
County Greenville
Area 021
Rooms
Basement None
Interior
Interior Features High Ceilings, Ceiling Fan(s), Ceiling Smooth, Tray Ceiling(s), Open Floorplan, Walk-In Closet(s), Coffered Ceiling(s), Countertops – Quartz, Pantry, Radon System
Heating Natural Gas
Cooling Central Air, Electric
Flooring Carpet, Ceramic Tile, Wood, Vinyl
Fireplaces Number 1
Fireplaces Type Gas Log
Fireplace Yes
Appliance Dishwasher, Disposal, Free-Standing Gas Range, Self Cleaning Oven, Oven, Microwave-Convection, Gas Water Heater, Tankless Water Heater
Laundry 2nd Floor, Walk-in, Electric Dryer Hookup, Laundry Room
Exterior
Parking Features Attached, Paved, Garage Door Opener
Garage Spaces 2.0
Community Features Common Areas, Street Lights, Sidewalks, Vehicle Restrictions
Utilities Available Underground Utilities, Cable Available
View Y/N Yes
View Mountain(s)
Roof Type Architectural
Garage Yes
Building
Lot Description 1/2 Acre or Less
Story 2
Foundation Slab
Builder Name Mungo
Sewer Public Sewer
Water Public, Greenville Water
Architectural Style Craftsman
New Construction Yes
Construction Status New Construction
Schools
Elementary Schools Brook Glenn
Middle Schools Northwood
High Schools Eastside
Others
HOA Fee Include None
Read Less
Bought with Mungo Homes Properties, LLC



