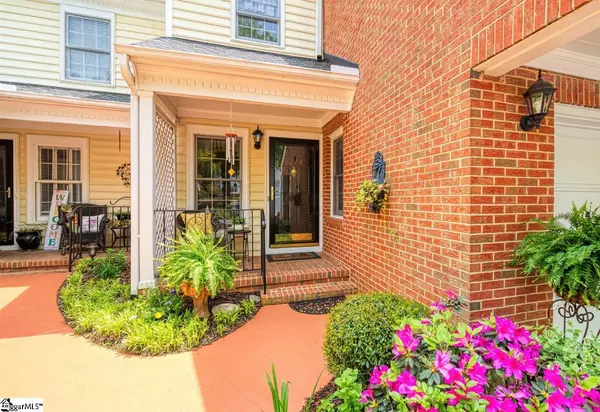For more information regarding the value of a property, please contact us for a free consultation.
1274 Shadow Way Greenville, SC 29615
Want to know what your home might be worth? Contact us for a FREE valuation!

Our team is ready to help you sell your home for the highest possible price ASAP
Key Details
Sold Price $390,000
Property Type Townhouse
Sub Type Townhouse
Listing Status Sold
Purchase Type For Sale
Approx. Sqft 2600-2799
Square Footage 2,651 sqft
Price per Sqft $147
Subdivision 1200 Pelham
MLS Listing ID 1469365
Sold Date 07/06/22
Style Traditional
Bedrooms 4
Full Baths 3
Half Baths 1
HOA Fees $358/mo
HOA Y/N yes
Year Built 1983
Annual Tax Amount $1,537
Lot Size 2,700 Sqft
Lot Dimensions 30 x 90 x 30 x 90
Property Sub-Type Townhouse
Property Description
Welcome To 1274 Shadow Way in the fantastic sought-after community of 1200 Pelham. Your HOA fee includes maintenance of roof, siding, and exterior paint. It also includes lawn maintenance, trash and recycling service, and a beautiful pool and the common area “Sanctuary”. Enjoy all the amenities of Greenville's Eastside just minutes from shopping, dining, medical and lifestyle conveniences and only a short drive to beautiful Downtown Greenville. This unit has many updates and great features like hardwoods, sunroom, deck, screened porch, and fully finished basement. You'll love the convenience and style of this beautiful and very spacious townhome with large green space areas for your enjoyment! The impressive light-filled entry with gleaming hardwoods leads into the centrally located Great Room geared for entertaining. It features neutral carpet, deep crown molding, and a gas log fireplace framed by an ornate mantle. French doors from the Great Room lead to a relaxing, light and airy sunroom and deck. The elegant Dining Room is open to the Great room and is adorned with crown and chair rail moldings and oversized windows that provide tons of natural light. The well-designed Kitchen includes granite countertops, travertine backsplash, breakfast nook with shiplap accent wall, a built-in desk area, instant hot water tap, pantry and plenty of cabinets with under-cabinet lighting. The Owner's Suite, located upstairs, provides a restful retreat at the end of a long day. It includes many sought after features such as a garden tub, separate ceramic tile shower and “His and Hers” walk-in closets. Two additional Bedrooms, with plush neutral carpet, a ceiling fan, oversized closets, and full hall bath, complete this level. A fully finished Basement can be found on the terrace level. This fantastic space offers a Rec Room with French doors leading to the Office (or fourth bedroom) with a Full Bath. The large laundry room has a big closet, cabinets, hanging space and a large sink. There is also a nice sized screened Porch with access from the Rec Room with exit to the back yard area. Other special features include a two-car attached Garage with remote access. You won't want to miss this one!
Location
State SC
County Greenville
Area 022
Rooms
Basement Finished, Walk-Out Access
Interior
Interior Features 2 Story Foyer, Ceiling Fan(s), Ceiling Smooth, Granite Counters, Tub Garden, Walk-In Closet(s), Wet Bar, Pantry, Radon System
Heating Electric, Multi-Units
Cooling Electric, Multi Units
Flooring Carpet, Ceramic Tile, Wood, Laminate
Fireplaces Number 1
Fireplaces Type Gas Log, Screen
Fireplace Yes
Appliance Dishwasher, Disposal, Self Cleaning Oven, Refrigerator, Range, Microwave, Electric Water Heater
Laundry Sink, In Basement, Walk-in, Electric Dryer Hookup, Laundry Room
Exterior
Exterior Feature Satellite Dish
Parking Features Attached, Paved, Garage Door Opener, Key Pad Entry
Garage Spaces 2.0
Community Features Common Areas, Street Lights, Pool, Lawn Maintenance, Landscape Maintenance
Utilities Available Underground Utilities, Cable Available
Roof Type Architectural
Garage Yes
Building
Lot Description 1/2 Acre or Less, Cul-De-Sac, Sloped, Few Trees, Sprklr In Grnd-Partial Yd
Story 2
Foundation Basement
Sewer Public Sewer
Water Public, ReWa
Architectural Style Traditional
Schools
Elementary Schools Pelham Road
Middle Schools Beck
High Schools J. L. Mann
Others
HOA Fee Include Common Area Ins.,Maintenance Structure,Maintenance Grounds,Pool,Street Lights,Trash,Termite Contract,By-Laws,Restrictive Covenants
Read Less
Bought with The Buyer's Broker



