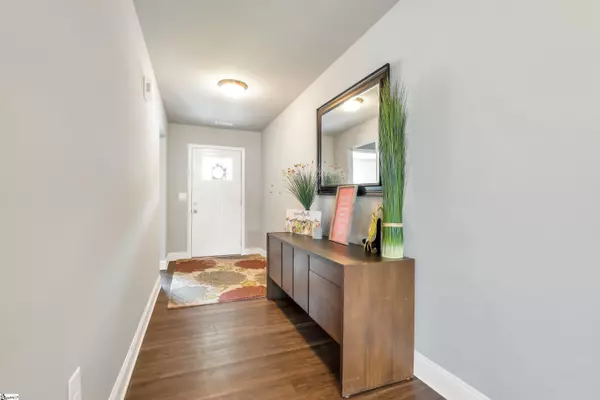For more information regarding the value of a property, please contact us for a free consultation.
118 Palmetto Valley Drive Greer, SC 29651
Want to know what your home might be worth? Contact us for a FREE valuation!

Our team is ready to help you sell your home for the highest possible price ASAP
Key Details
Sold Price $300,000
Property Type Single Family Home
Sub Type Single Family Residence
Listing Status Sold
Purchase Type For Sale
Square Footage 1,624 sqft
Price per Sqft $184
Subdivision Palmetto Valley
MLS Listing ID 1476923
Sold Date 08/18/22
Style Traditional
Bedrooms 3
Full Baths 2
HOA Fees $16/ann
HOA Y/N yes
Year Built 2018
Annual Tax Amount $1,838
Lot Size 0.280 Acres
Property Description
Welcome to 118 Palmetto Valley Dr, an excellent example of what true elegance can still be found in a high-velocity market. The design is a modern split floor plan with open sight lines throughout kitchen, living room, and breakfast area. Sunlight fills the interior, seemingly, for all hours of the day while its youthful HVAC system keeps the space toasty in winter and delightfully cool during summer months. The kitchen has undergone a minor renovation where additional counter space was added and finished with Santa Cecilia style granite. The Master Suite offers a trey ceiling, walk-in closet and full bath. Also added was a privacy fence and gate enclosing the gently sloping backyard and spacious outdoor living space where sellers have expanded the patio footprint to 23X20 Square Feet. The lawn has been planted to a thick carpet of Bermuda grass leading to a scenic rock feature at the rear of the property with lovely views of lush greenery beyond. This meticulously maintained home sits slightly over the Spartanburg County line with quick access to schools, shopping and top shelf health care facilities in both Spartanburg and Greenville counties.
Location
State SC
County Spartanburg
Area 023
Rooms
Basement None
Interior
Interior Features Ceiling Fan(s), Ceiling Cathedral/Vaulted, Ceiling Smooth, Tray Ceiling(s), Granite Counters, Open Floorplan, Walk-In Closet(s), Countertops-Other, Split Floor Plan, Pantry
Heating Electric, Forced Air
Cooling Central Air, Electric
Flooring Carpet, Vinyl
Fireplaces Type None
Fireplace Yes
Appliance Dishwasher, Disposal, Dryer, Refrigerator, Washer, Range, Microwave, Electric Water Heater
Laundry 1st Floor, Walk-in, Electric Dryer Hookup, Laundry Room
Exterior
Garage Attached, Paved
Garage Spaces 2.0
Fence Fenced
Community Features Common Areas, Street Lights, Landscape Maintenance
Utilities Available Cable Available
Roof Type Architectural
Garage Yes
Building
Lot Description 1/2 Acre or Less, Sloped, Few Trees
Story 1
Foundation Slab
Sewer Public Sewer
Water Public
Architectural Style Traditional
Schools
Elementary Schools Crestview
Middle Schools Riverside
High Schools Greer
Others
HOA Fee Include None
Read Less
Bought with Realty One Group Freedom
GET MORE INFORMATION




