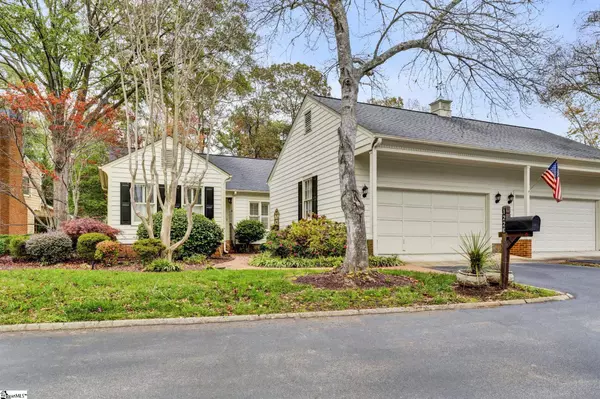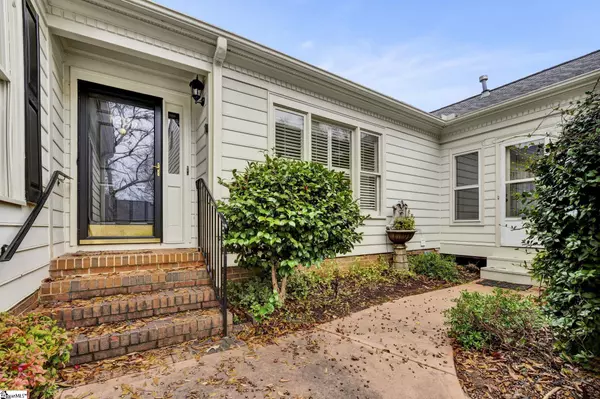For more information regarding the value of a property, please contact us for a free consultation.
1226 Shadow Way Greenville, SC 29615
Want to know what your home might be worth? Contact us for a FREE valuation!

Our team is ready to help you sell your home for the highest possible price ASAP
Key Details
Sold Price $328,000
Property Type Townhouse
Sub Type Townhouse
Listing Status Sold
Purchase Type For Sale
Approx. Sqft 1800-1999
Square Footage 1,716 sqft
Price per Sqft $191
Subdivision 1200 Pelham
MLS Listing ID 1486460
Sold Date 12/15/22
Style Ranch,Traditional
Bedrooms 2
Full Baths 2
HOA Fees $359/mo
HOA Y/N yes
Year Built 1983
Annual Tax Amount $1,010
Lot Dimensions 45 x 91 x x 48 x 87
Property Sub-Type Townhouse
Property Description
Welcome to your beautiful home located in 1200 Pelham! this home is maintenance free as the HOA covers all exterior care, lawn maintenance, and your trash pick up. There is also an irrigation system with the home. This neighborhood features a private pool, and a sanctuary area for only its members to relax in. Once you walk in you will notice a very large open floor plan leading right into a massive sunroom. The Home has plantation shutters throughout, beautiful hardwoods throughout, and heated tiled floors in the master bathroom. right off the kitchen there is an enclosed breezeway where are you can view your walkway up to the home. There is also a two car garage with tons of storage in it! Come enjoy maintenance free living on the east side of Greenville where you are just minutes from downtown, restaurants, shopping, and much much more!
Location
State SC
County Greenville
Area 022
Rooms
Basement None
Interior
Interior Features Bookcases, High Ceilings, Ceiling Fan(s), Ceiling Cathedral/Vaulted, Ceiling Smooth, Tray Ceiling(s), Countertops-Solid Surface, Open Floorplan, Walk-In Closet(s), Wet Bar, Split Floor Plan, Pantry
Heating Forced Air, Natural Gas
Cooling Central Air, Electric
Flooring Carpet, Ceramic Tile, Wood
Fireplaces Number 1
Fireplaces Type Gas Log
Fireplace Yes
Appliance Dishwasher, Disposal, Dryer, Refrigerator, Washer, Free-Standing Electric Range, Range, Microwave, Gas Water Heater
Laundry 1st Floor, Laundry Closet
Exterior
Parking Features Attached, Paved, Garage Door Opener, Side/Rear Entry
Garage Spaces 2.0
Fence Fenced
Community Features Clubhouse, Common Areas, Street Lights, Recreational Path, Pool, Sidewalks, Lawn Maintenance, Landscape Maintenance
Utilities Available Underground Utilities, Cable Available
Roof Type Composition
Garage Yes
Building
Lot Description Sidewalk, Few Trees, Sprklr In Grnd-Partial Yd
Story 1
Foundation Crawl Space
Sewer Public Sewer
Water Public, Greenville
Architectural Style Ranch, Traditional
Schools
Elementary Schools Pelham Road
Middle Schools Beck
High Schools J. L. Mann
Others
HOA Fee Include Maintenance Structure,Maintenance Grounds,Pest Control,Pool,Trash,Termite Contract
Read Less
Bought with Providence Realty & Marketing



