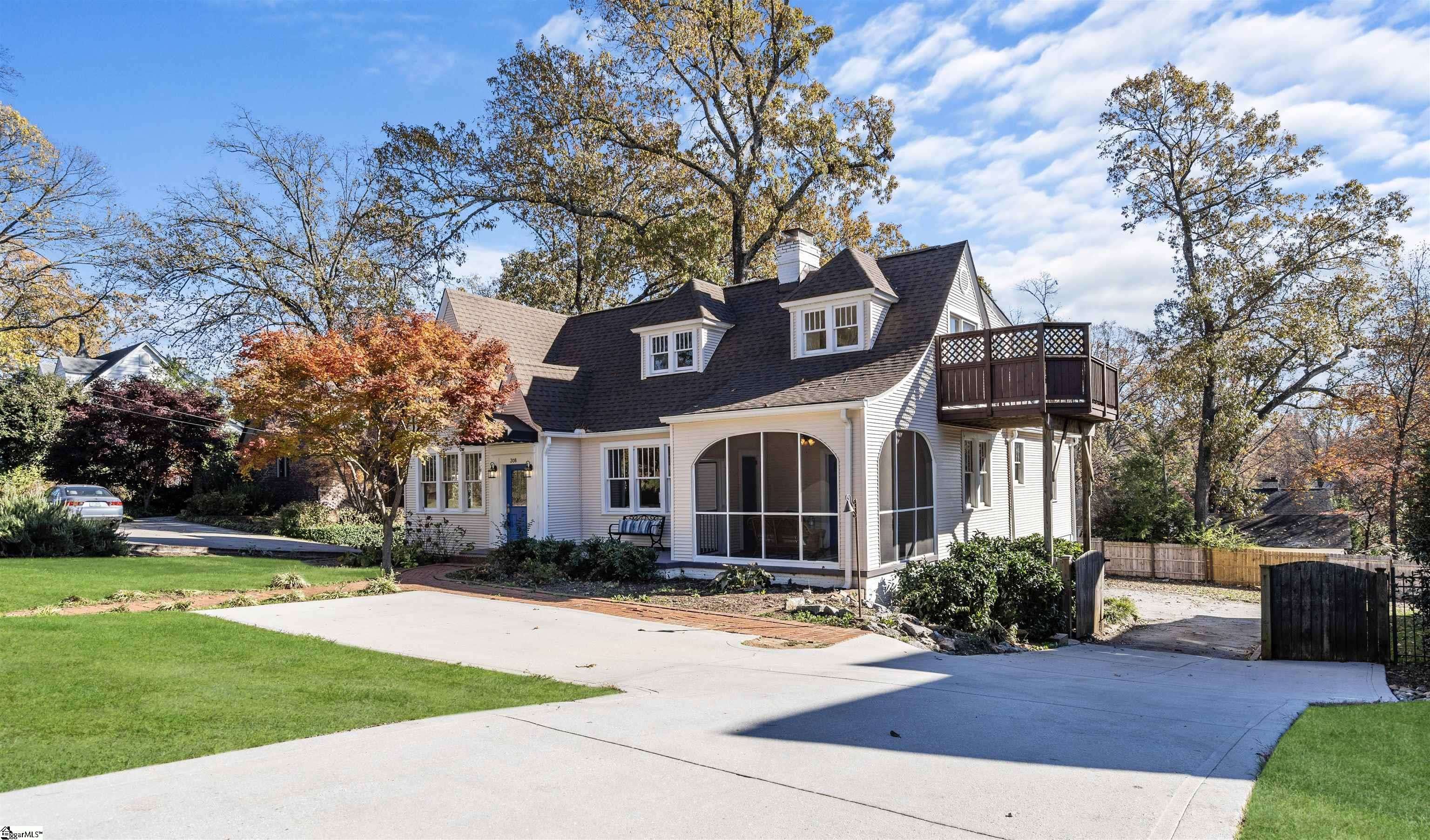For more information regarding the value of a property, please contact us for a free consultation.
308 E Faris Road Greenville, SC 29605
Want to know what your home might be worth? Contact us for a FREE valuation!

Our team is ready to help you sell your home for the highest possible price ASAP
Key Details
Sold Price $730,000
Property Type Single Family Home
Sub Type Single Family Residence
Listing Status Sold
Purchase Type For Sale
Approx. Sqft 2800-2999
Square Footage 2,980 sqft
Price per Sqft $244
Subdivision Augusta Road
MLS Listing ID 1475984
Sold Date 08/03/23
Style Traditional
Bedrooms 5
Full Baths 3
HOA Y/N no
Annual Tax Amount $6,329
Lot Size 0.260 Acres
Lot Dimensions 72 x 159 x 72 x 159
Property Sub-Type Single Family Residence
Property Description
Nestled in one of the Upstate's most highly desired neighborhoods, this traditional historic home is dressed to impress. Built in the 1930's, this estate contains many elements that have preserved its original charm, character, and history. Inside, you will be greeted by a stunning great room which features a fireplace and gorgeous hardwood floors. The formal dining room is flooded with soft natural light and updated fixtures. The kitchen is spacious and well-appointed with stainless steel appliances, abundant cabinetry, and a breezeway to the backdoor with a nook that has a laundry hookup that can be converted to pantry space or a storage closet. The exterior door on the breezeway takes you to a rear deck that is perfect for entertaining and provides a generous view over the backyard. The great hall off the kitchen is wide and leads way to the owner's suite, a standard bedroom, and a bonus room that includes access to the front screen porch and can be used in a variety of ways such as a bedroom, an office, or a den. Just off the kitchen is the entrance to the basement where you will find a double bay garage with room for a workshop and an entrance conveniently tucked behind the home to maintain curb appeal. The main level owner's suite features a fully renovated bathroom with modern fixtures, double sinks, and a large walk-in shower with custom hand laid tile. The standard bedroom and bonus room at the end of the great hall is where there also is an additional renovated full bathroom that serves the main floor. Upstairs on the upper hall, you will find two standard bedrooms and another updated full bathroom, a bonus room, and a laundry room. The laundry room is quite large and can be utilized beyond laundry in a variety of ways. The bedrooms upstairs are spacious with plenty of natural light, ample closet space and one bedroom even has its own private balcony.
Location
State SC
County Greenville
Area 072
Rooms
Basement Full, Unfinished
Interior
Interior Features Ceiling Fan(s), Countertops-Solid Surface, Walk-In Closet(s)
Heating Forced Air, Multi-Units, Natural Gas
Cooling Central Air
Flooring Wood, Vinyl, Marble
Fireplaces Number 1
Fireplaces Type Wood Burning
Fireplace Yes
Appliance Cooktop, Dishwasher, Electric Cooktop, Gas Water Heater
Laundry 1st Floor, 2nd Floor, Walk-in, Laundry Room
Exterior
Exterior Feature Balcony
Parking Features Attached, Parking Pad, Paved, Basement, Garage Door Opener, Workshop in Garage
Garage Spaces 2.0
Fence Fenced
Community Features None
Roof Type Architectural
Garage Yes
Building
Lot Description 1/2 Acre or Less, Sidewalk
Story 2
Foundation Basement
Sewer Public Sewer
Water Public, Greenville Water Supply
Architectural Style Traditional
Schools
Elementary Schools Blythe
Middle Schools Hughes
High Schools Greenville
Others
HOA Fee Include None
Read Less
Bought with Keller Williams DRIVE



